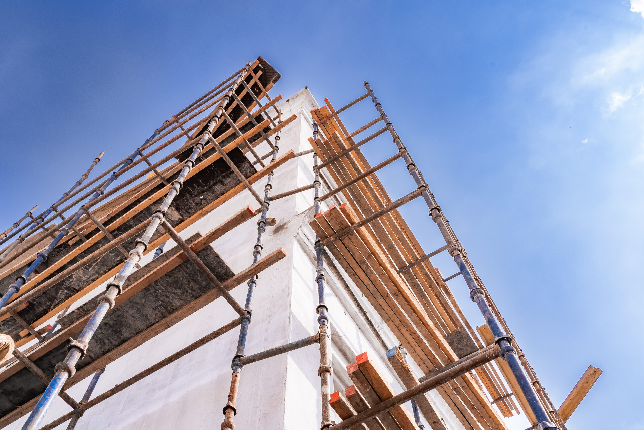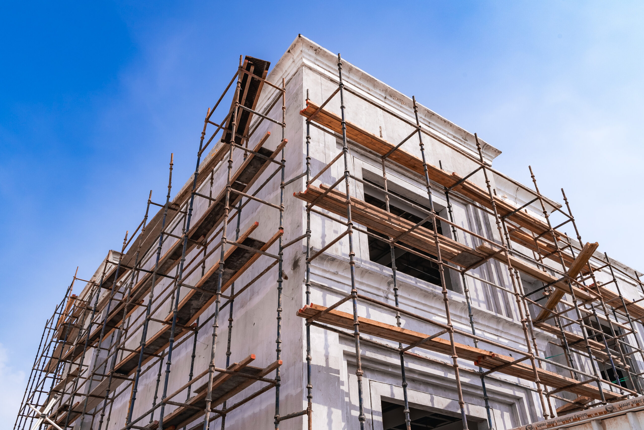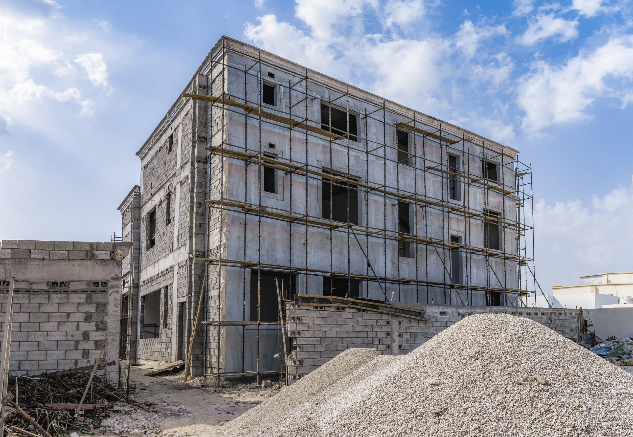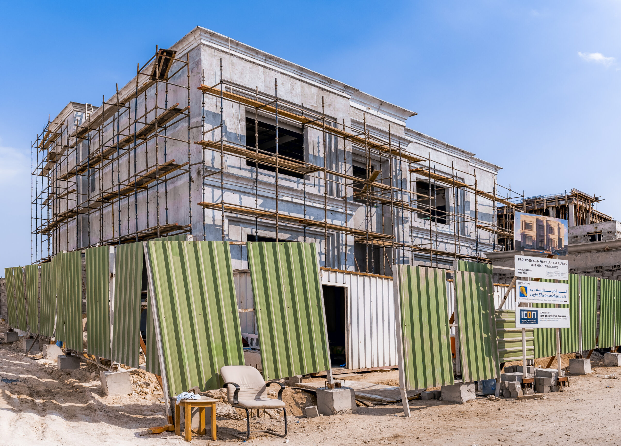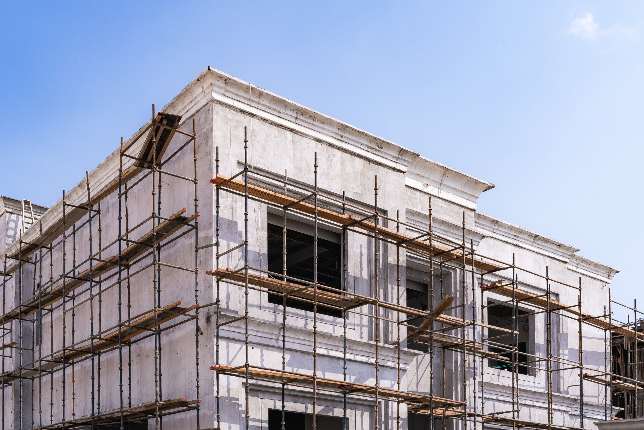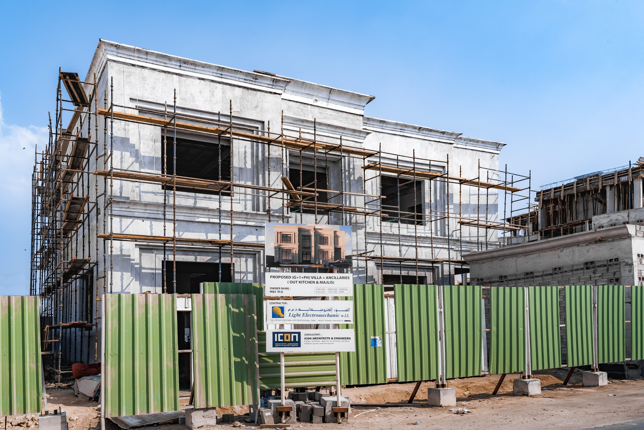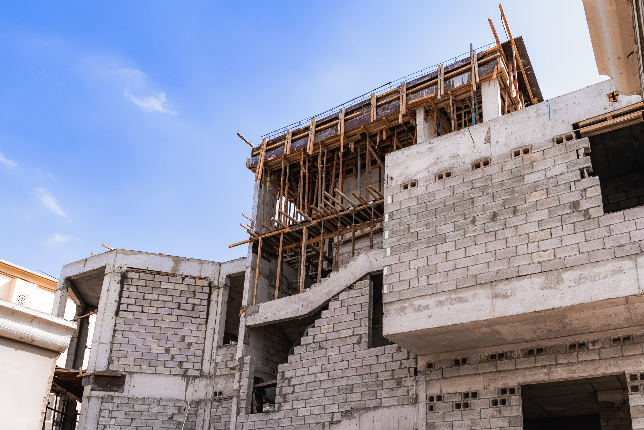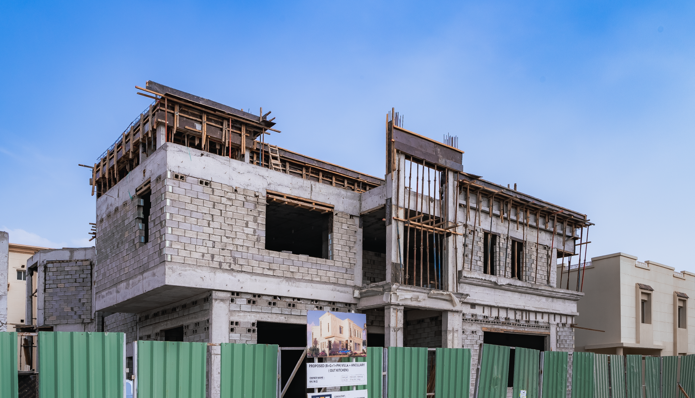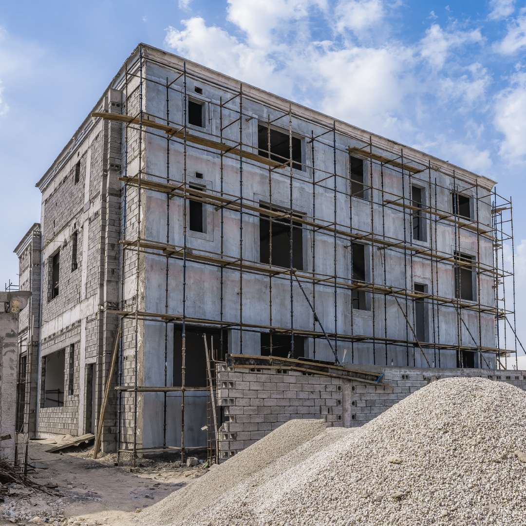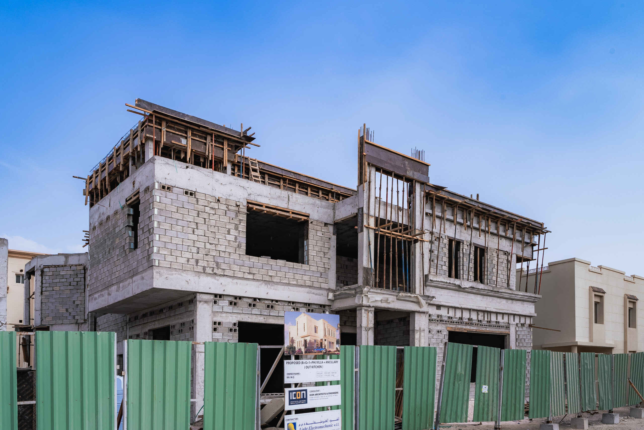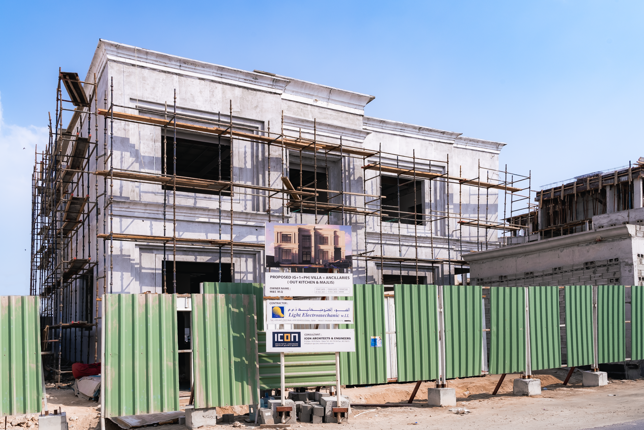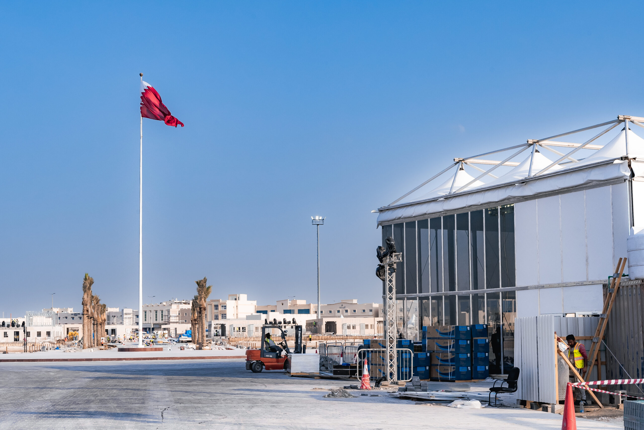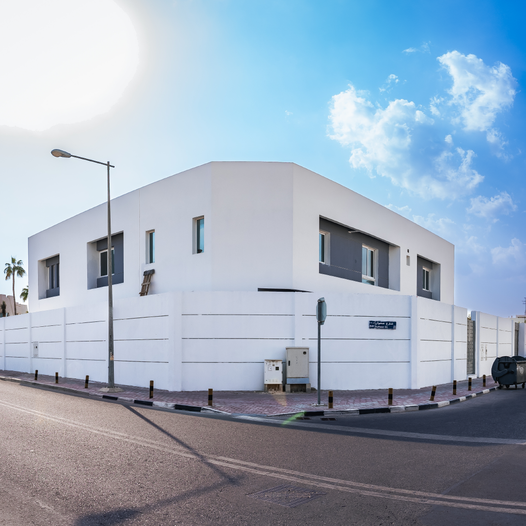G+1+PH Villa & Ancillary Building
The project description
Ancillary Building
The “Construction of G+1+PH Villa & Ancillary Building” project is a comprehensive construction initiative undertaken by Ms. Muna and Saeeda Qalabi, with M/s. Icon Architects & Engineers serving as the consulting firm. This project is set to unfold over an 18-month duration, commencing in April 2022 and is currently in progress. The project site is located in Al Thumama, Doha, Qatar, covering an overall built-up area of 1050 square meters.
The project involves the construction of a grand villa spanning the ground level, first floor, and a penthouse (G+1+PH). In addition to the primary villa, ancillary buildings will be erected to enhance both the overall functionality and aesthetics of the site. The design and construction processes are meticulously planned to ensure a seamless integration of modern architectural elements, functionality, and structural stability.
