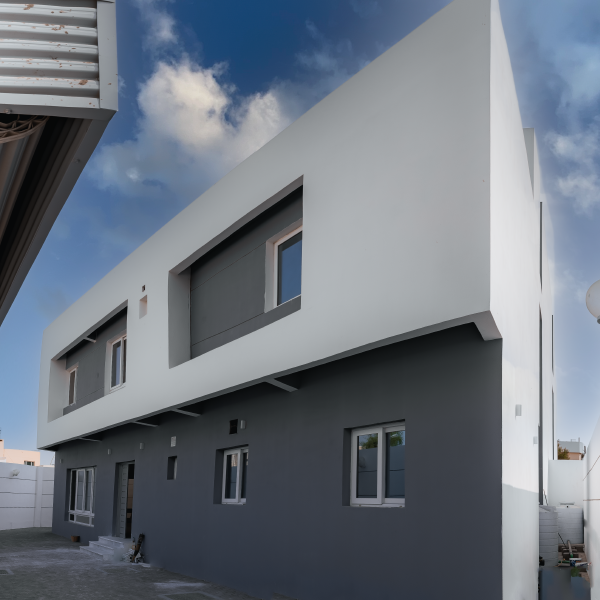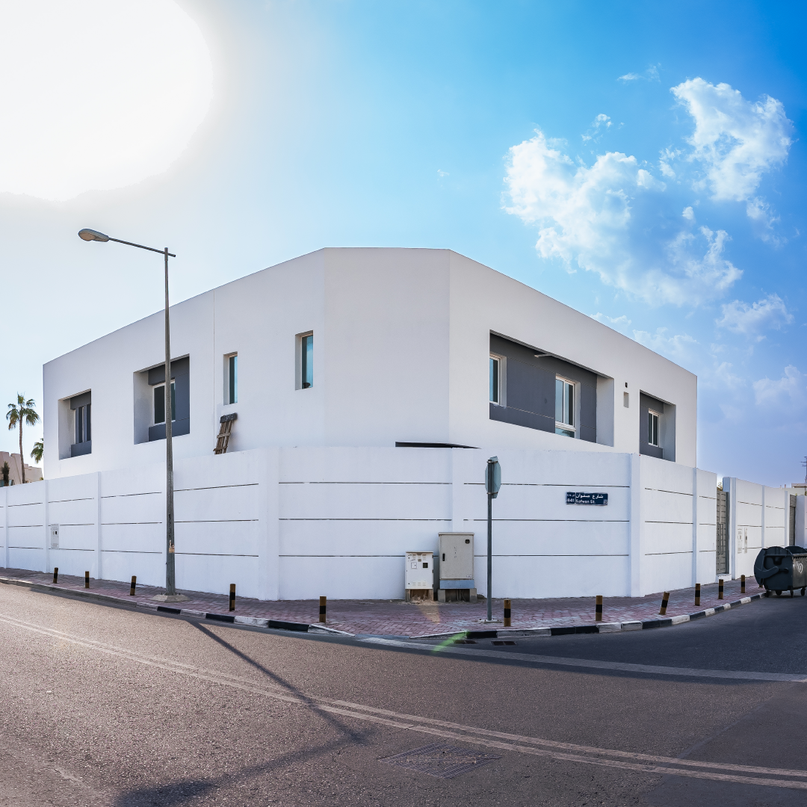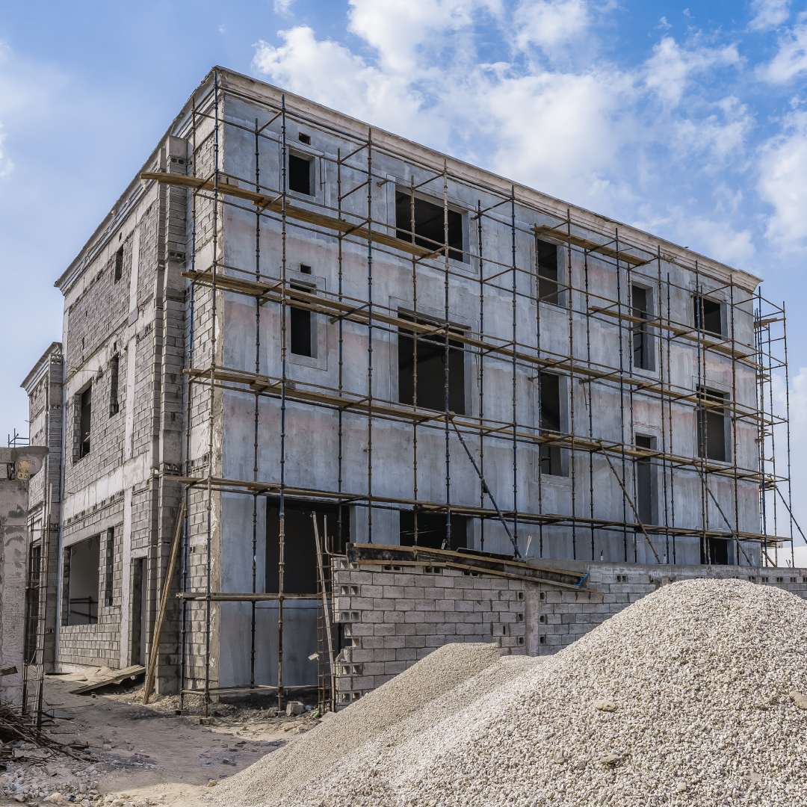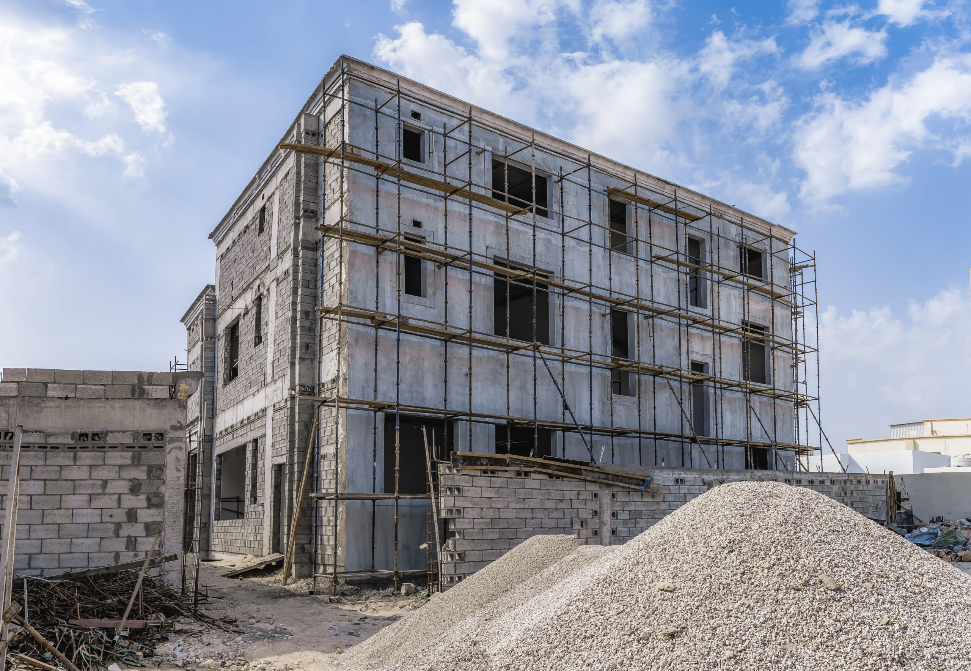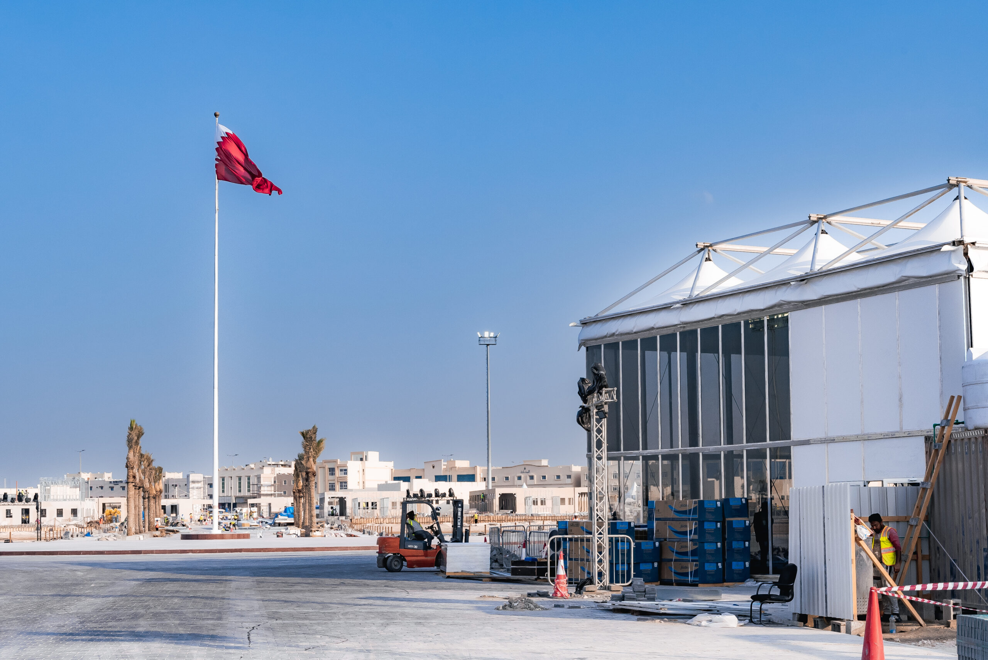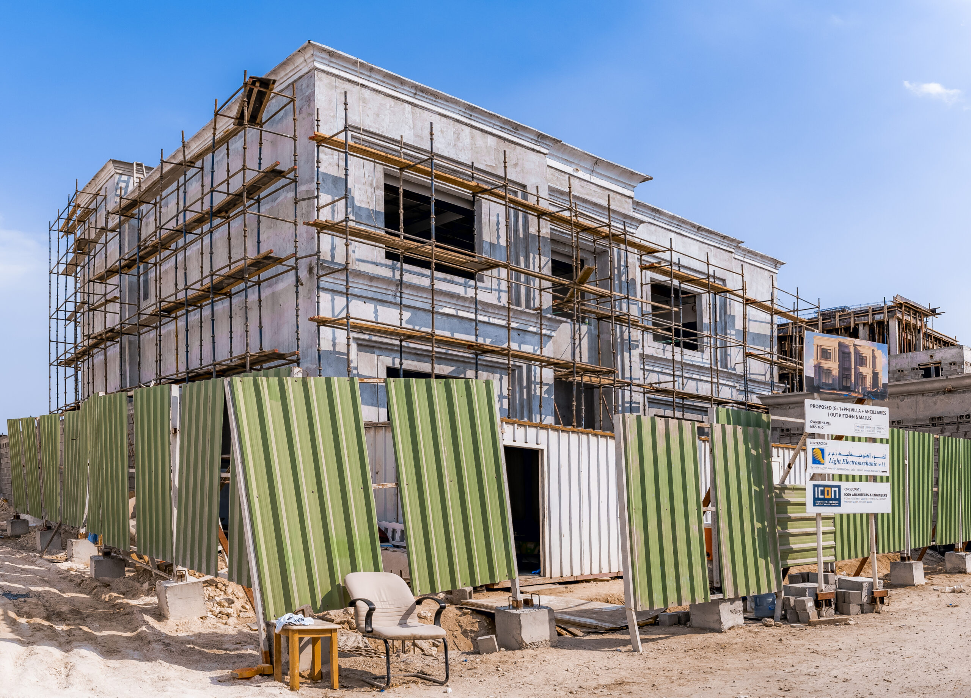B+G+1+PH Villa & Ancillary Building
The project description
Ancillary Building
The “Construction of B+G+1+PH Villa & Ancillary Building” project represents a noteworthy construction endeavor led by Mr. Khalil Qalabi, with consulting services provided by Icon Architects & Engineers. This project is slated to unfold over an 18-month timeline, commencing in April 2022 and currently in progress. The project site is strategically located in Al Thumama, Doha, Qatar, covering a total built-up area of 1260 square meters.
The project encompasses the construction of a distinguished villa, spanning across the basement, ground level, first floor, and a penthouse (B+G+1+PH). In addition to the primary villa, ancillary buildings will be constructed to enhance both the functionality and aesthetic appeal of the site. The design and construction process are meticulously planned to ensure a seamless blend of modern architectural finesse, functionality, and structural integrity.
The successful completion of this project will result in a luxurious, functional, and visually appealing villa and ancillary building. The finished development will meet the desired architectural and functional requirements. This project is expected to stand as a prominent addition to the region’s real estate landscape, establishing new benchmarks in architectural design and construction excellence.
